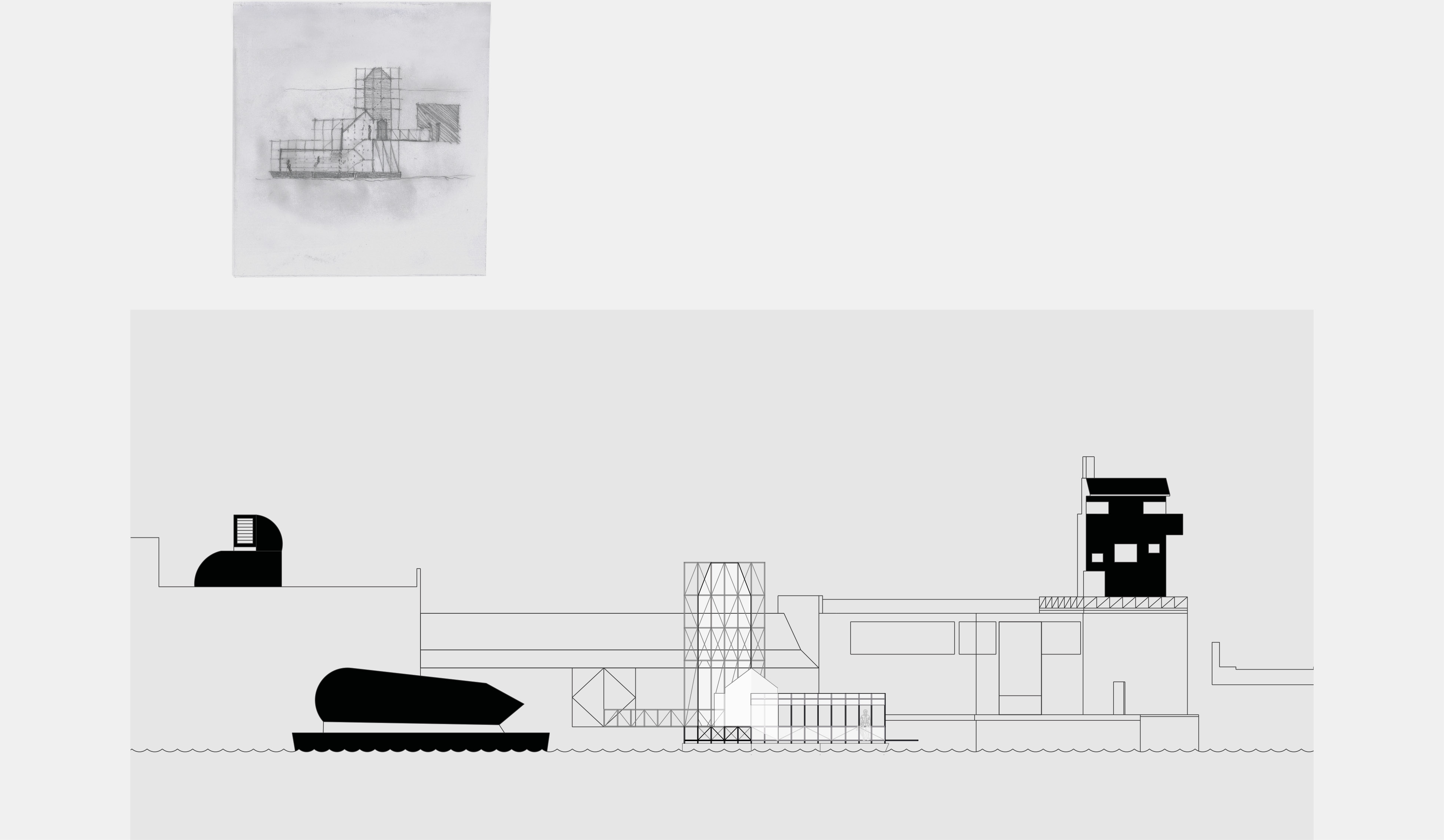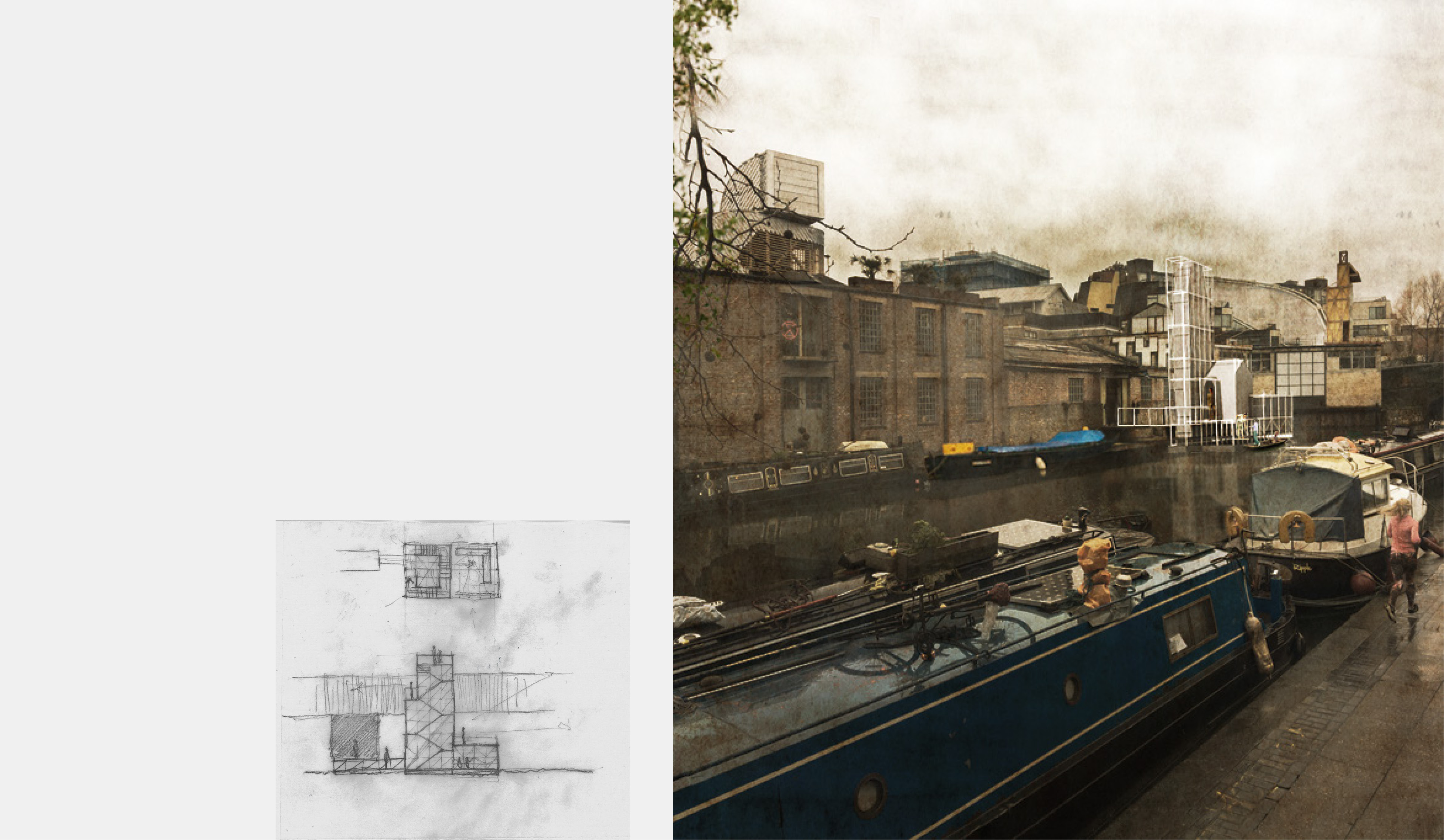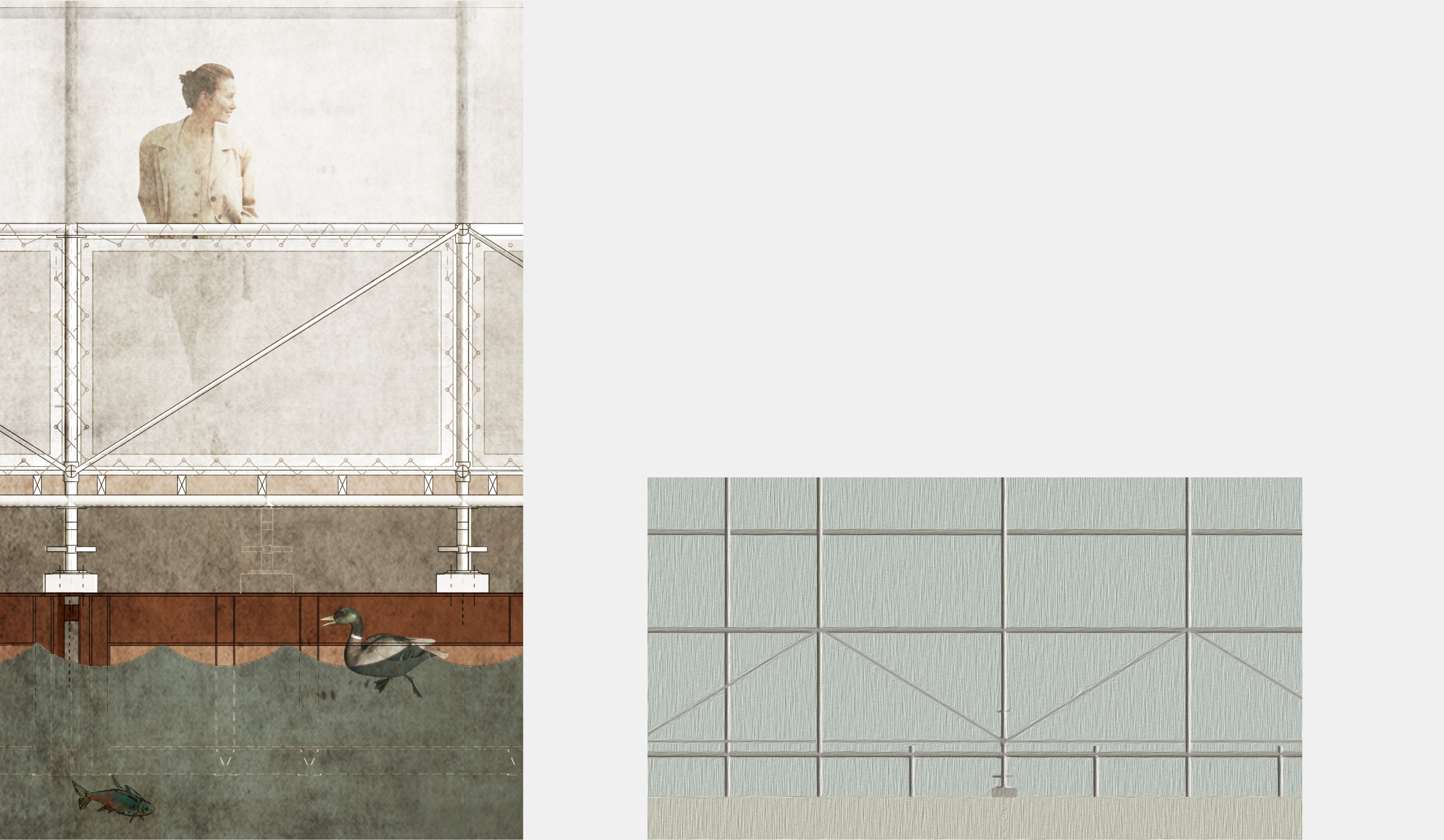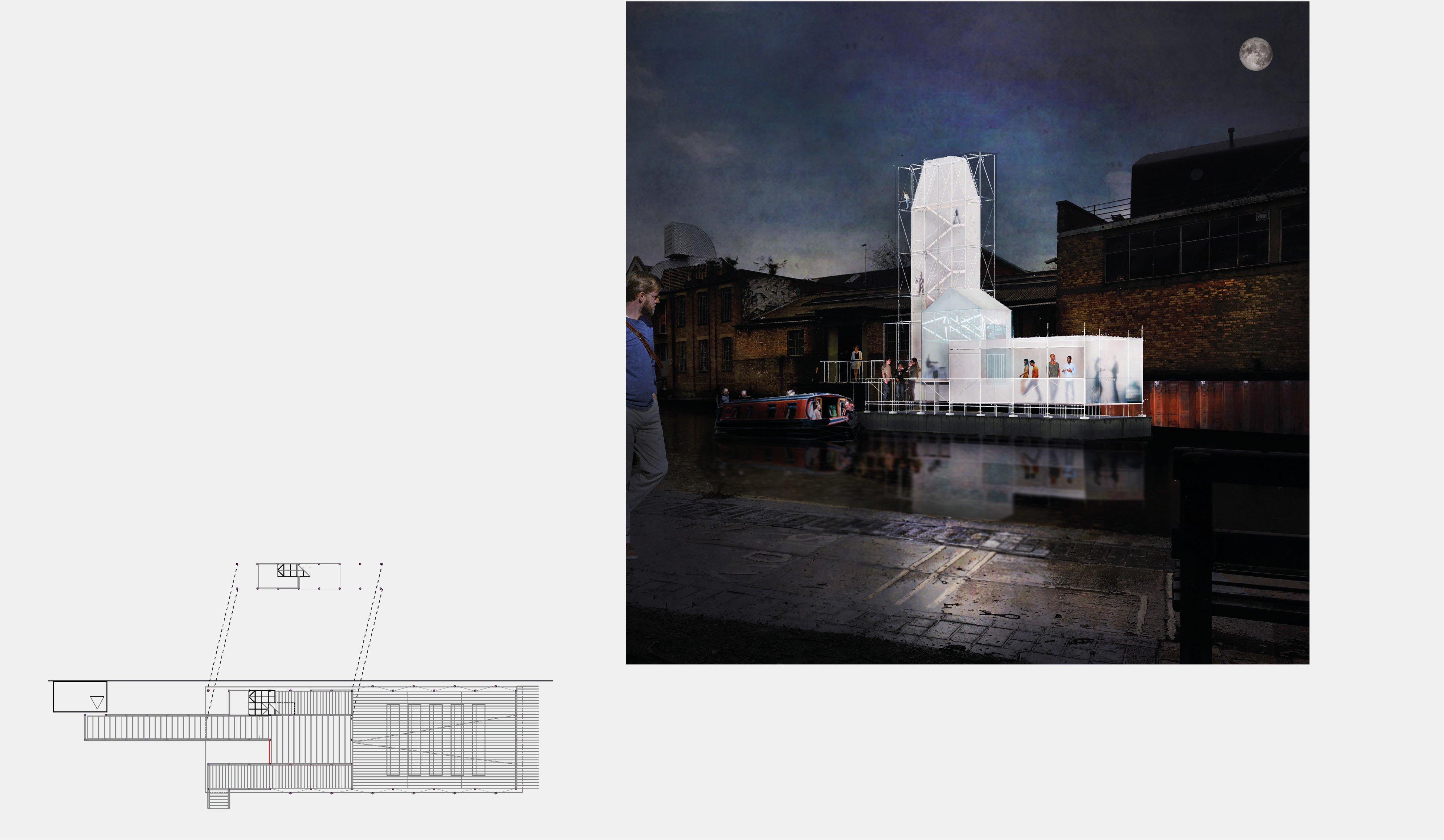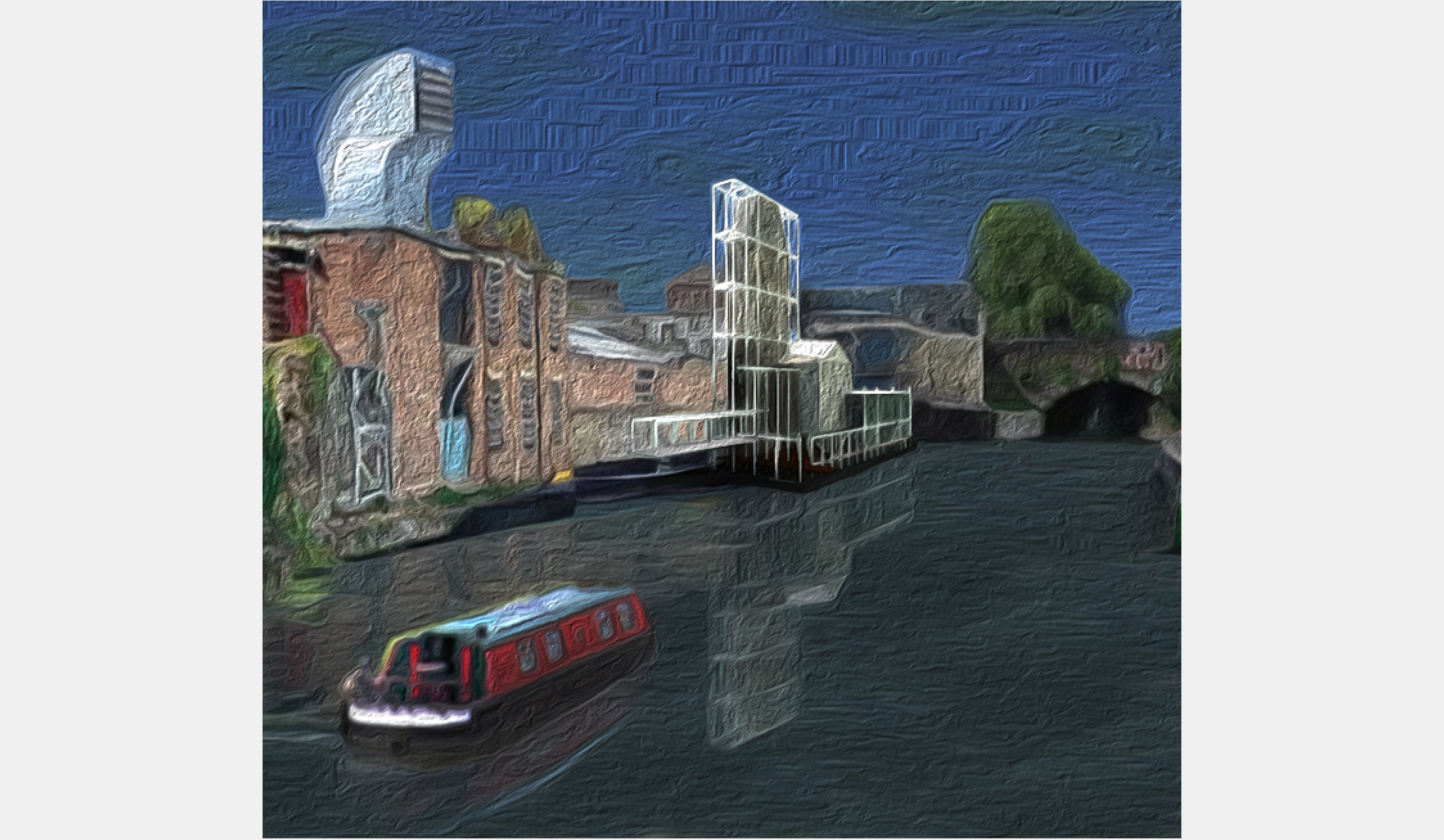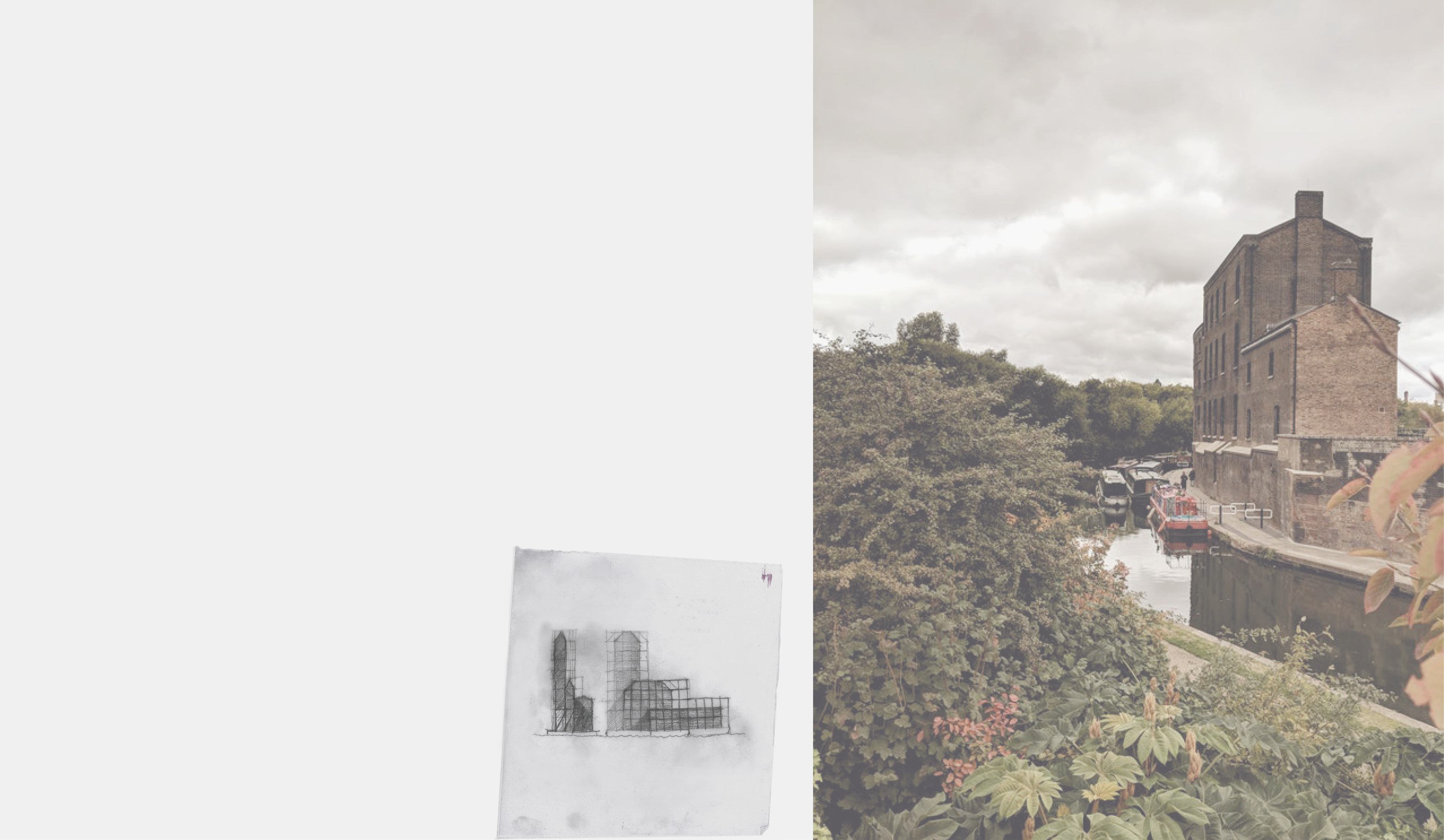
Phare, London
Phare was one of our early (or our first) competition entries as Studio_NS.
The design involved using the ubiquitous scaffold poles and scaffold sheeting in a contemporary manner to create a habitable structure. The scaffold is used to blur the line between building and temporary structure and challenge the norms of architecture. It also allows for flexibility of configuration - shifting, reducing, enlarging as needed. Being very widely used, these ordinary materials can be reused and recycled easily.
Meaning a lighthouse or beacon, it acts both as a warning and a sign of hope.
Phare represents the dying heritage of the canals and current exploitation of its industrial landscape by commercial developments. Inspired by sites of coal yards of Kings Cross, Phare reflects the building typologies historically found along the canal - part granary, part factory, and part lock keeper’s hut
.
Phare is designed for use by wider community and can act as a permanent focal point for the constantly moving boat users - like a townhall or a village post office. It can be used for meetings, casual dinners, birthday parties, movie nights, etc. The smooth surface of the shrink wrap can act as a screen for projection from across the canal, engaging with the public whereby the tow path opposite and the raised level of Denne Terrace become public galleries.
Working together with Studio_NS was a thoroughly enjoyable and enriching experience. They had a completely open and collaborative approach to the design process. Their skills and experience within the profession was key to developing the the casual ideas into a fully thought out design proposal.
| Open Competition: | February 2020 |
| Client: | Antepavilion |
| Area: | TBC m2 [GIA] |
| Procurement: | Competition / Bespoke |
| Budget: | Approx. £15k |
| Collaborator: | Nirjhar Bonnerjee |
| Structural Engineer: | Sardar + Tavana |

